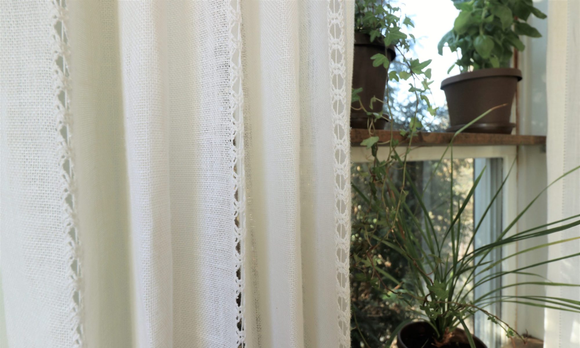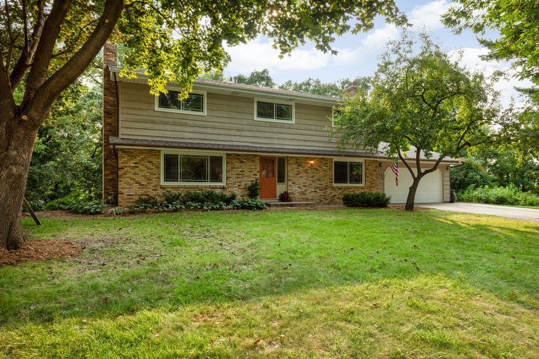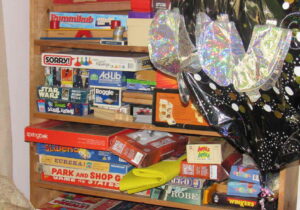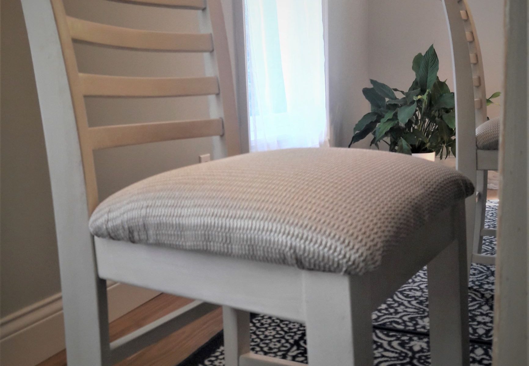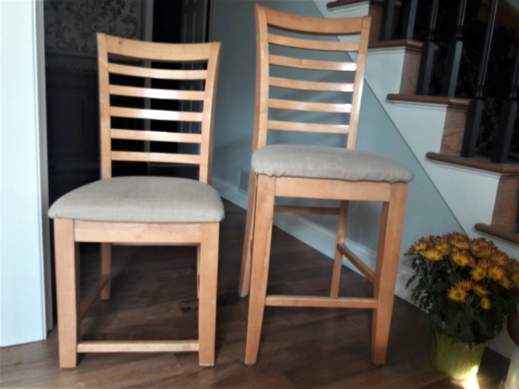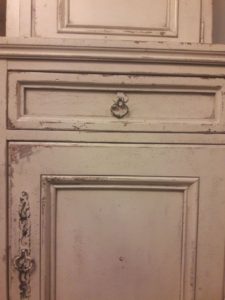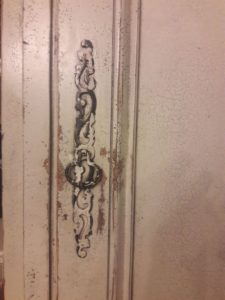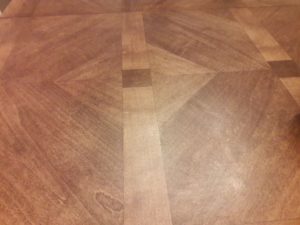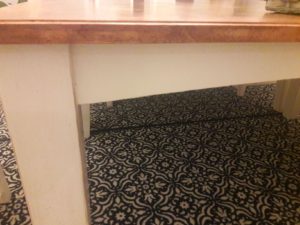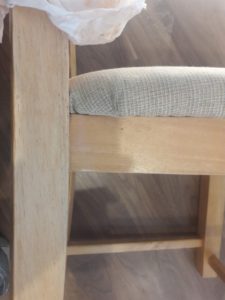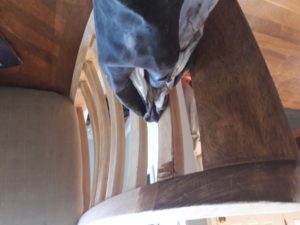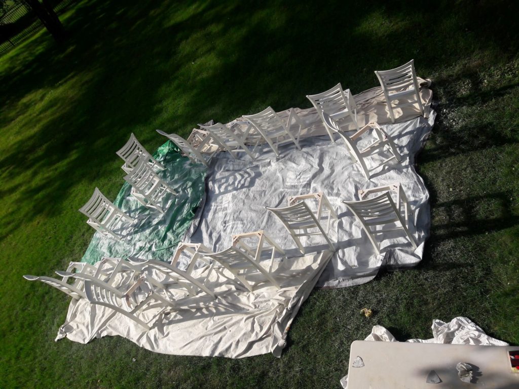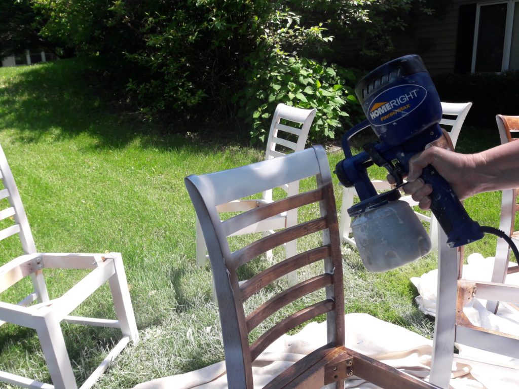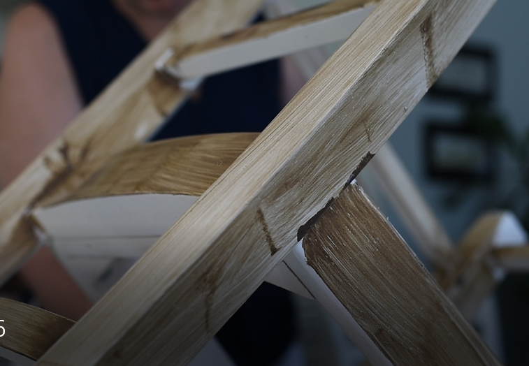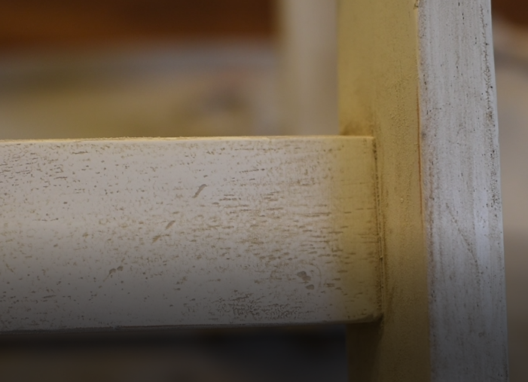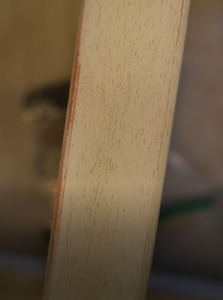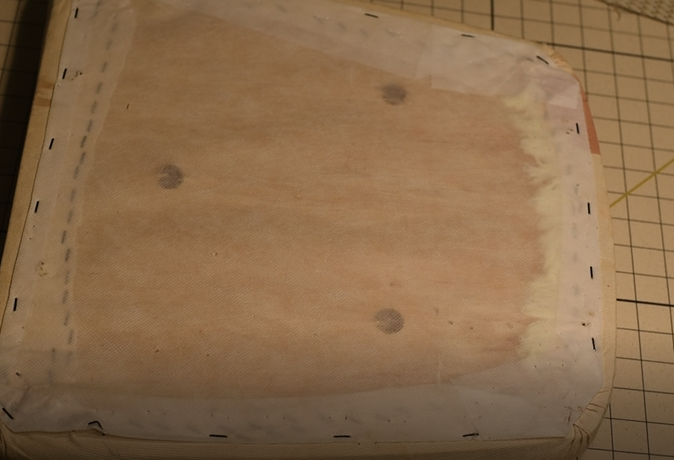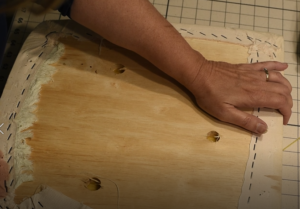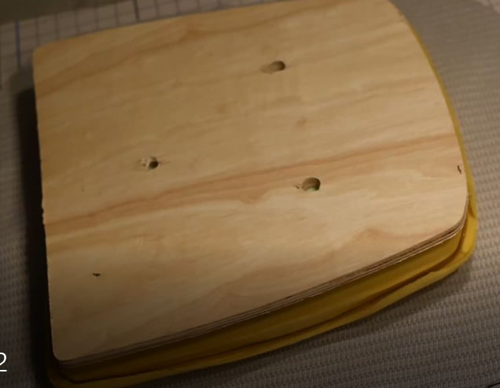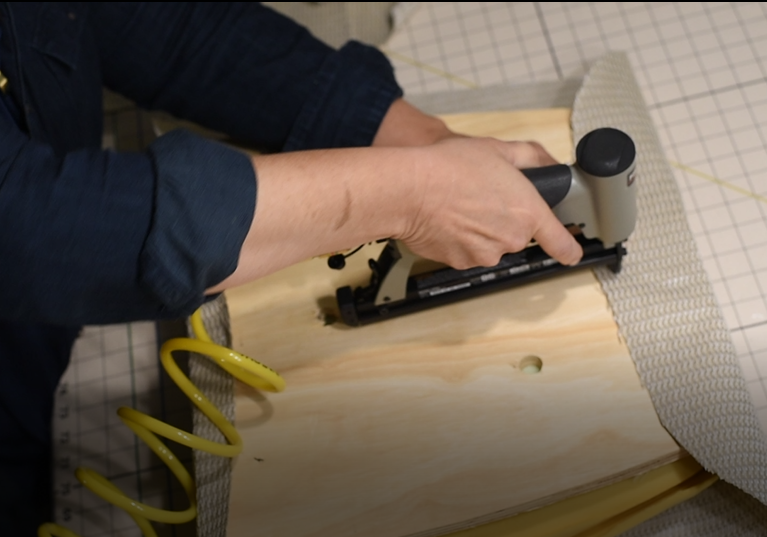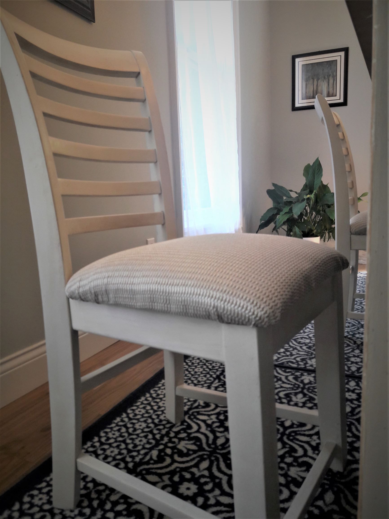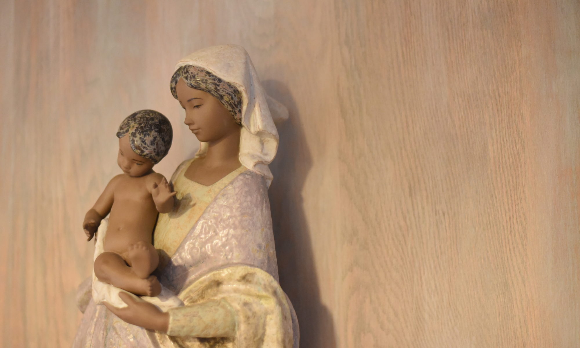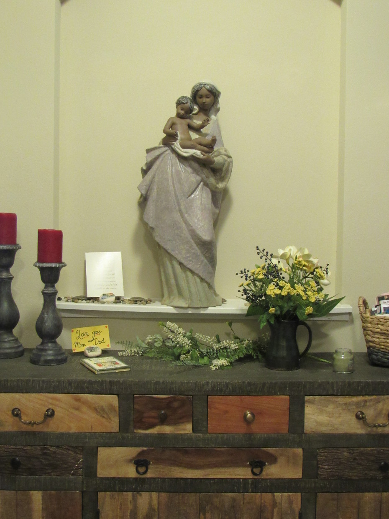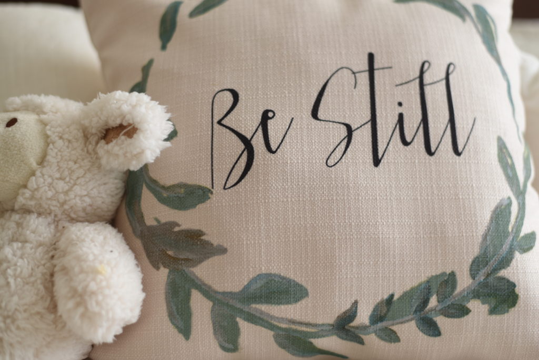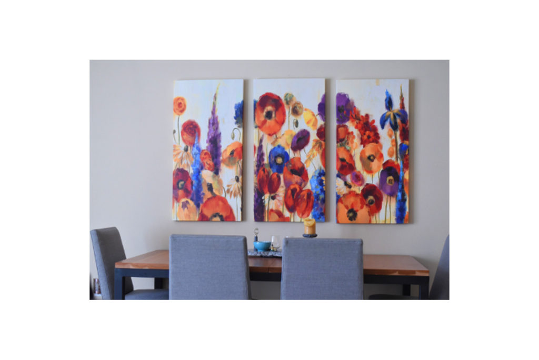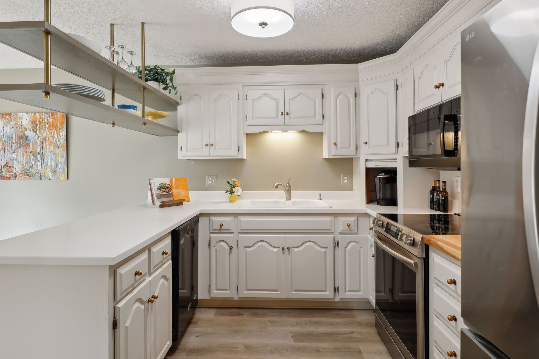 Old honey oak cabinets can give a kitchen a dated look, but with a few economical updates, you can transform your space and increase your home’s perceived value. Here's how you can refresh your cabinets and create a bright, inviting kitchen without breaking the bank.
Old honey oak cabinets can give a kitchen a dated look, but with a few economical updates, you can transform your space and increase your home’s perceived value. Here's how you can refresh your cabinets and create a bright, inviting kitchen without breaking the bank.
-
Paint Your Cabinets a Neutral Color
Painting your honey oak cabinets is one of the most cost-effective ways to give them a new lease on life. Choose a neutral color, such as a soft white, warm gray, or beige, to create a modern, clean look. Neutral colors not only brighten up the space but also appeal to a wide range of potential buyers.
Steps to Paint Your Cabinets:
- Remove the cabinet doors and hardware.
- Clean the cabinets thoroughly to remove grease and grime.
- Sand the surface to create a smooth base for the paint.
- Apply a primer to help the paint adhere better.
- Paint the cabinets with a high-quality paint in your chosen color.
- Reattach the doors and hardware.
2. Update the Knobs and Pulls
Swapping out old hardware for new, stylish handles and knobs can make a big difference in the overall look of your cabinets. Opt for hardware that complements the new color of your cabinets and adds a touch of elegance. In this kitchen we opted for an antique gold.
Hardware Ideas:
- Brushed nickel for a sleek, modern look.
- Oil-rubbed bronze for a classic, timeless feel.
- Matte black for a bold, contemporary vibe.
-Antique gold for a classic look
3. Add Crown Molding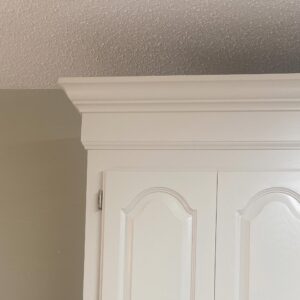
Adding crown molding to your cabinets can bridge the dreaded gap between the top of the cabinets and the ceiling. This simple addition gives your kitchen a polished, custom look.The crown molding lifts the eye and makes the kitchen feel larger.
Steps to Add Crown Molding:
- Measure the gap between the cabinets and the ceiling.
- Cut the crown molding to fit the measurements. We added a straight board on top of the cabinets first and then the crown to make the crown larger.
- Attach the molding to the top of the cabinets using a nail gun or adhesive.
- Fill any gaps or seams with caulk and paint to match the cabinets.
4. Replace Upper Cabinets on the Peninsula with Suspended Shelving
Removing the upper cabinets on the peninsula and replacing them with suspended shelving is a great way to open up the space and let in more natural light from an adjacent room. The open shelving creates an airy feel and allows you to showcase decorative items or frequently used kitchenware.
Steps to Install Suspended Shelving: 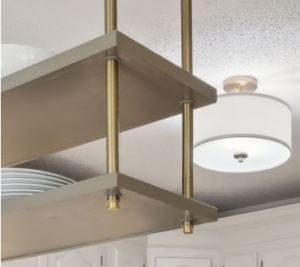
- Remove the existing upper cabinets on the peninsula.
- Use the existing brackets or suspenders from the ceiling to support the shelves but cover them with rods that match your decor.
- Attach the shelves to the brackets or suspenders. To make it even more economical, we used the wood from the cabinets we removed to make the shelving and then painted them in a complimentary color to the new cabinet color.
- Arrange decorative items or everyday essentials on the shelves.
Conclusion
Updating your old honey oak cabinets doesn't have to be an expensive or complicated process. By painting the cabinets a neutral color, updating the hardware, adding crown molding, and replacing upper cabinets with suspended shelving, you can achieve a fresh, modern look that enhances your kitchen's appeal and increases your home value. These economical updates can make a significant impact and create a space you'll love.
